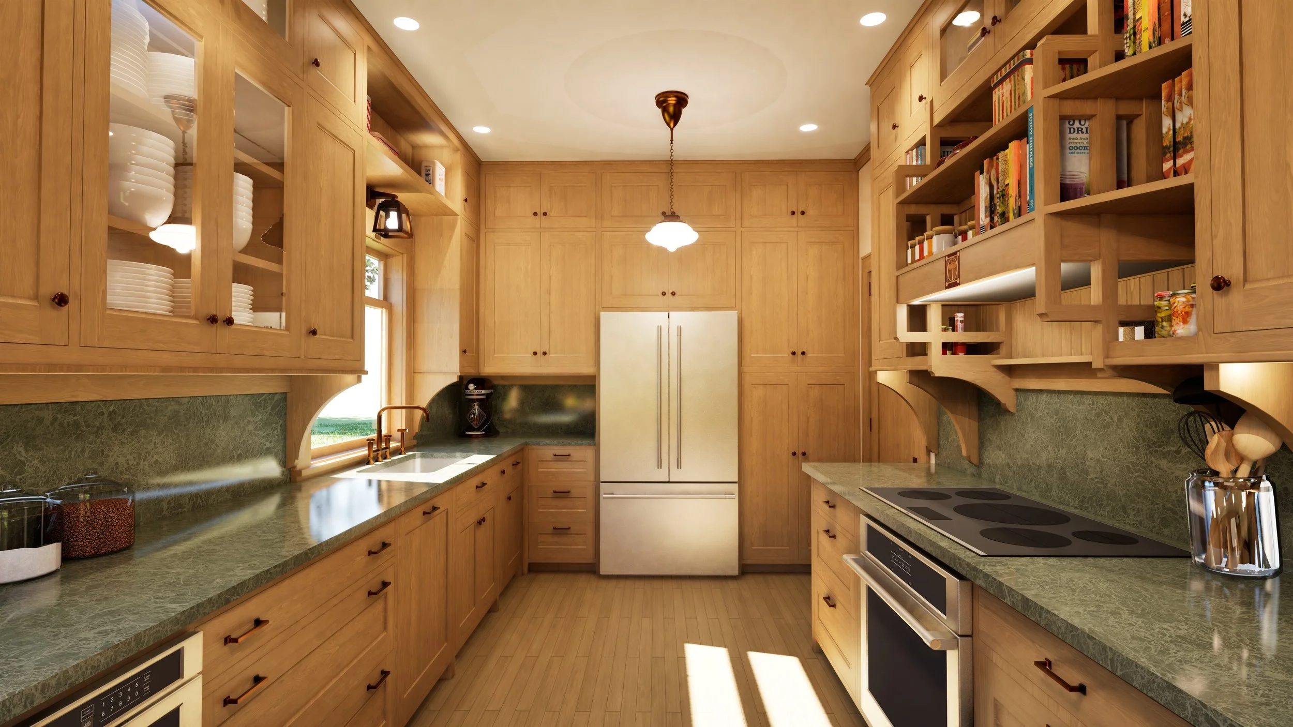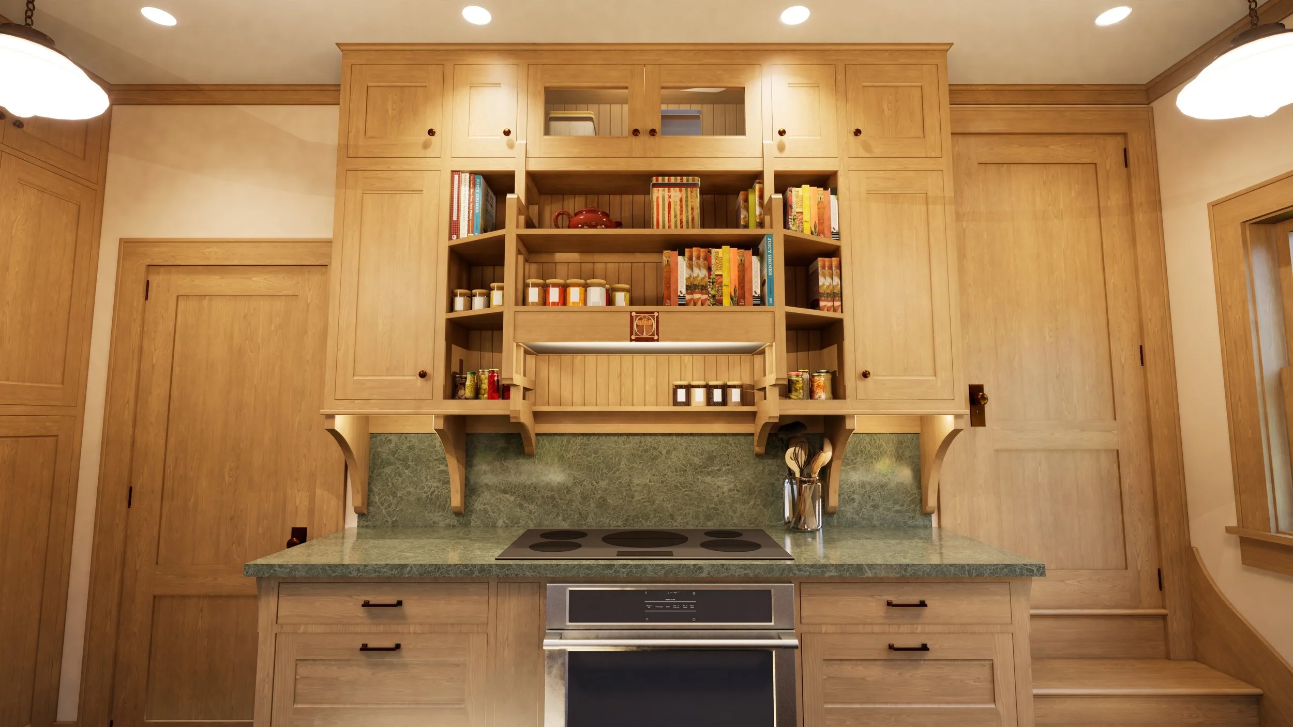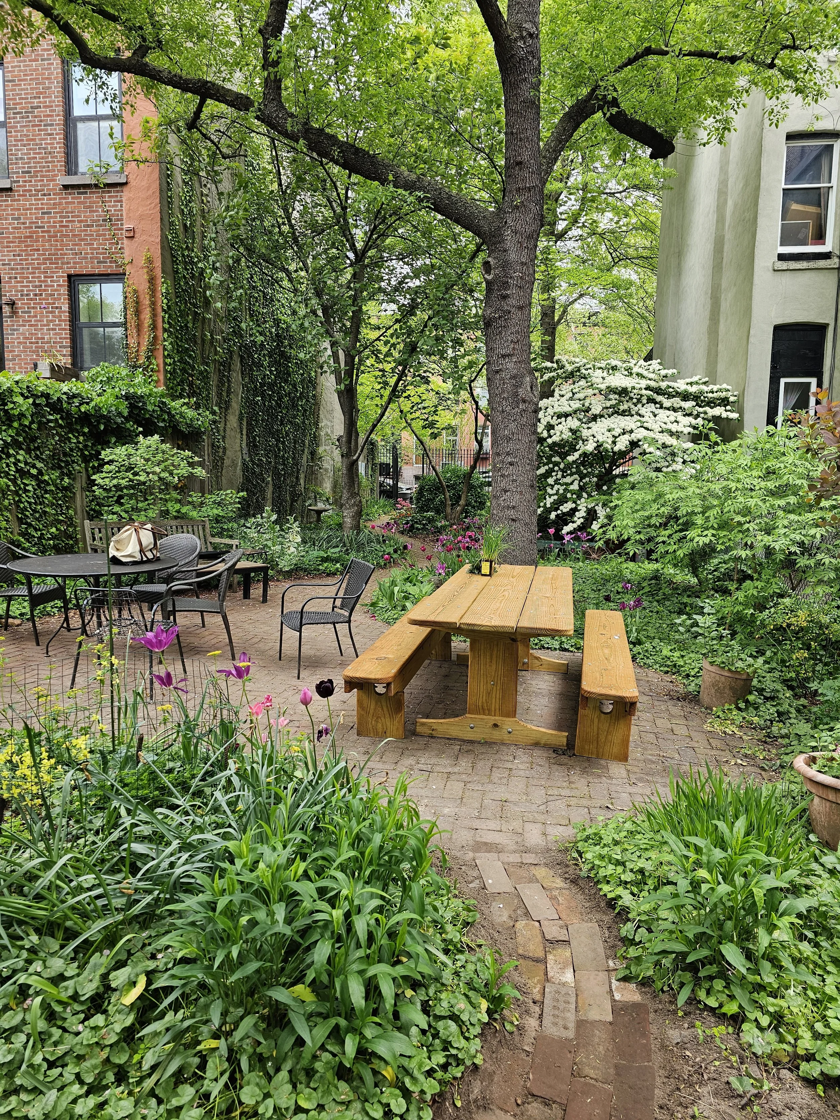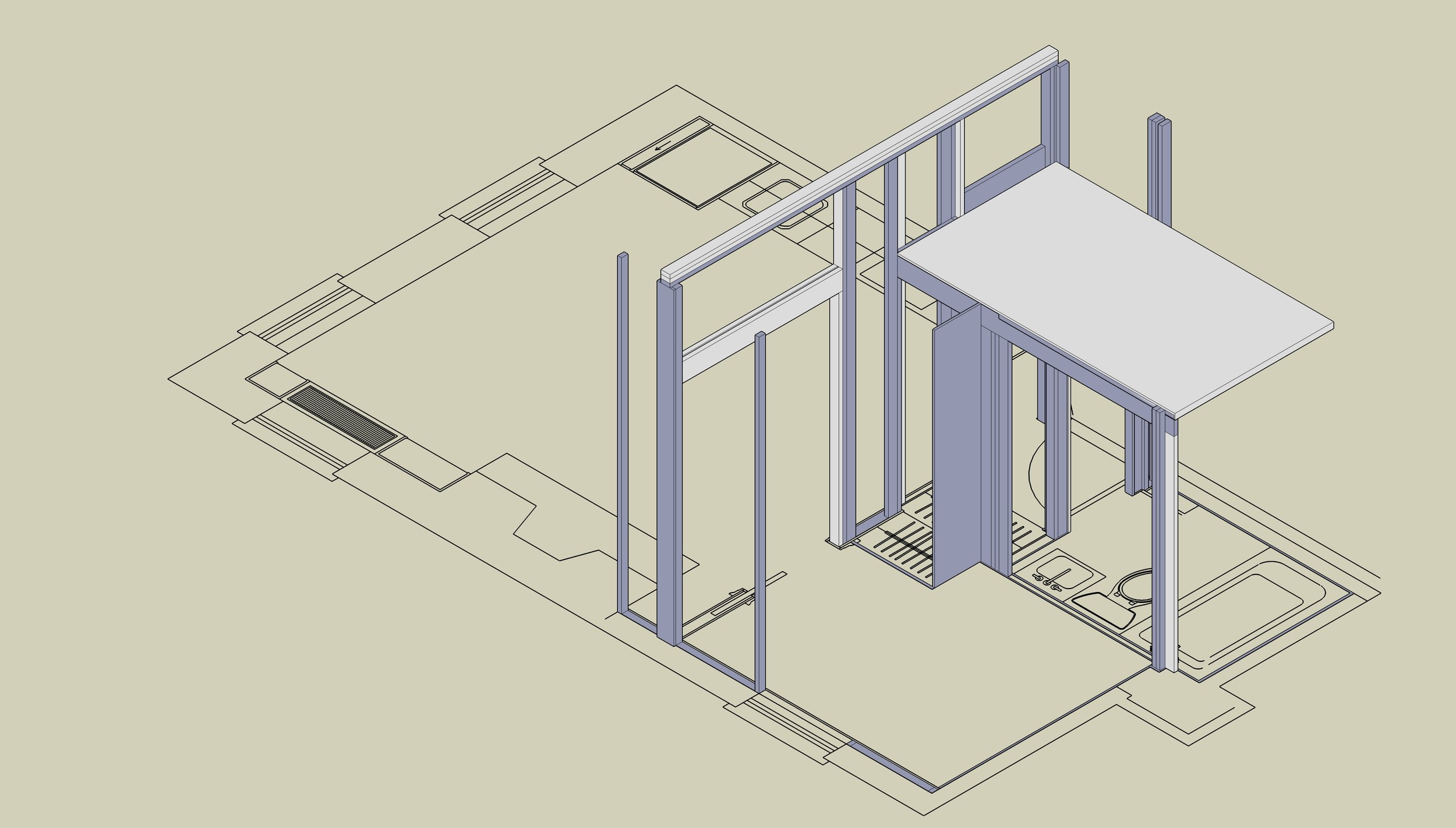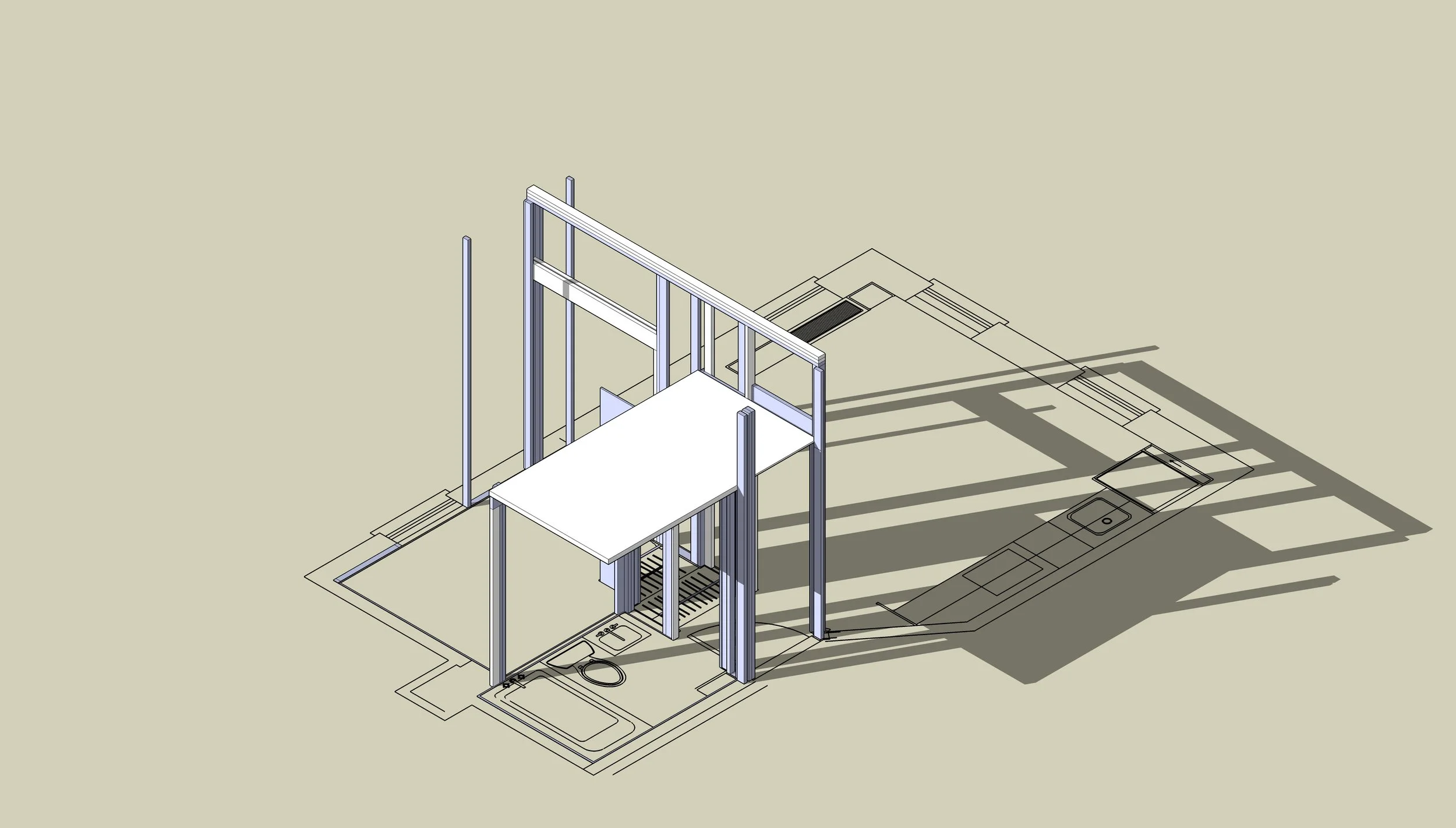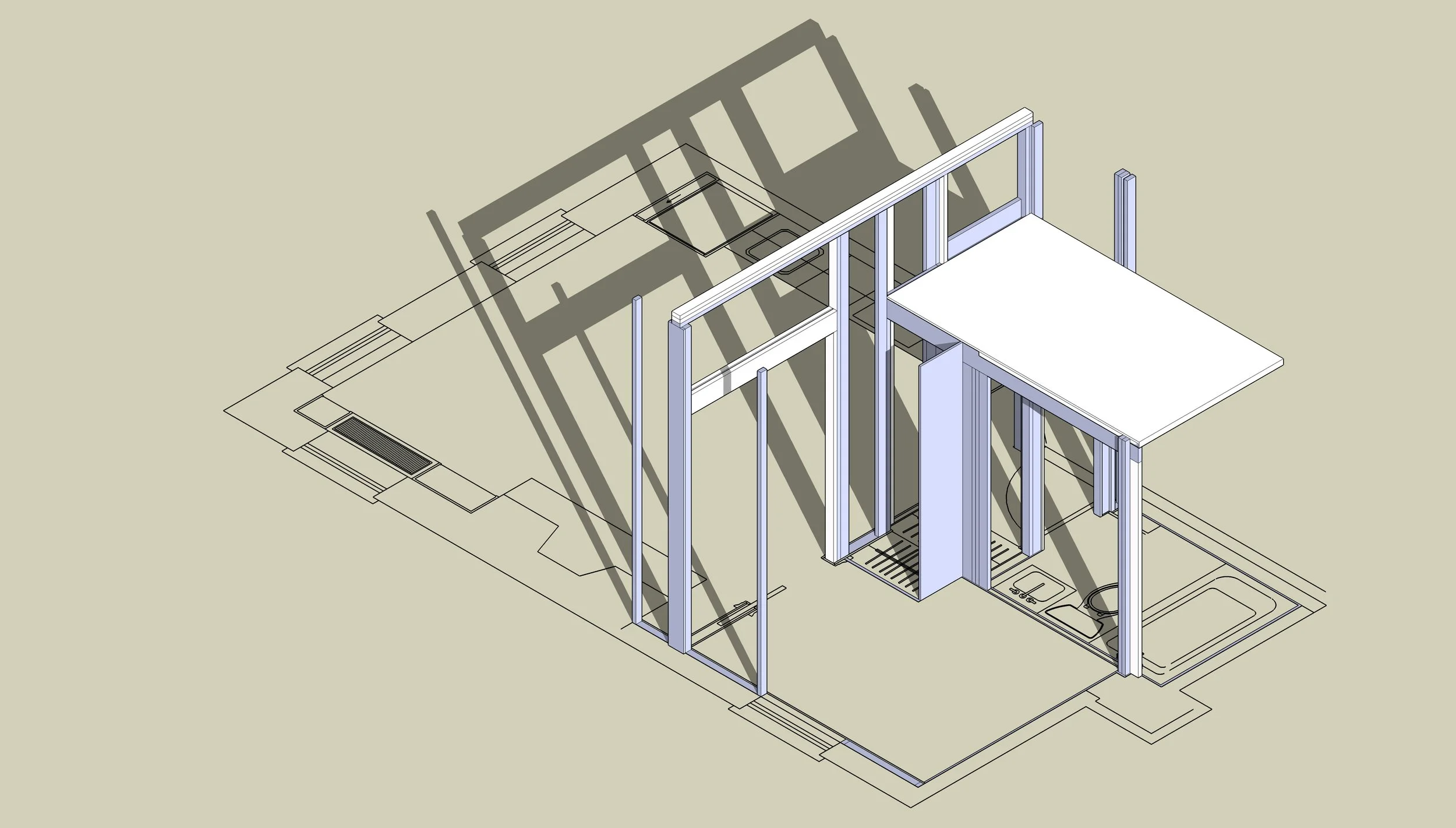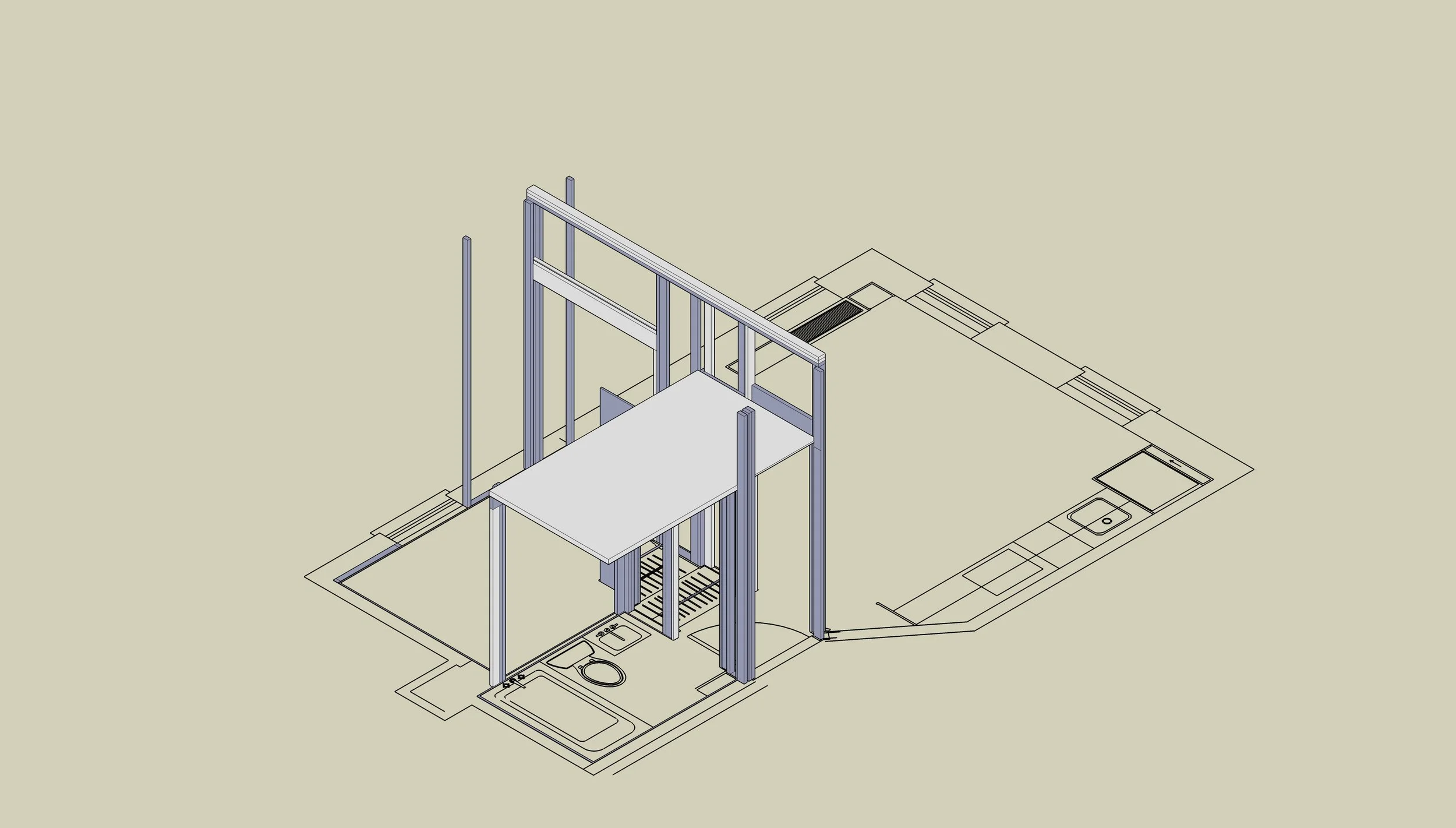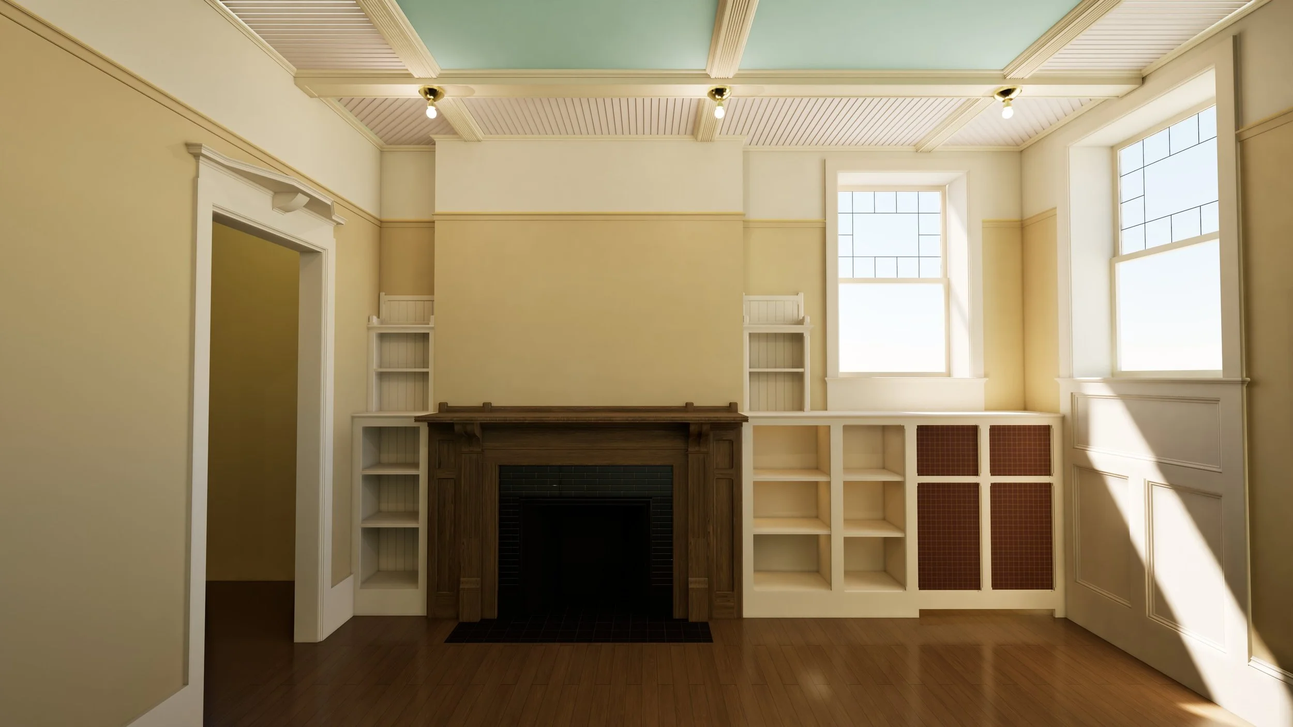Visualize it
Refine it
Build it.
We use models to understand not just what to build, but also how to build it best. Digital modelling helps anticipate problems and refine details before ever cutting the first board.
Even small projects benefit from computer modelling. This picnic table saved time, wood and fasteners thanks to optimizations during the design phase.
When Every Inch Counts
This loft design required very careful framing to fit into a very compact space. 3D modelling enabled us to find room for adequate closet space and comfort in the loft and bathroom by carefully arranging structural elements.
Bring Bespoke Designs to Life with Modelling.
Get in touch
It all begins with an idea. Let us help you visualize it!
