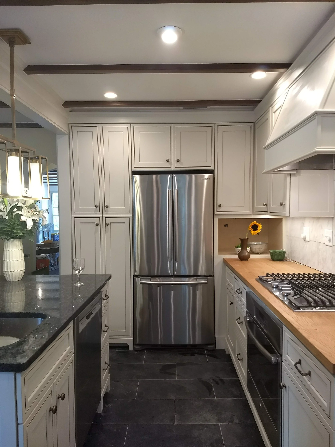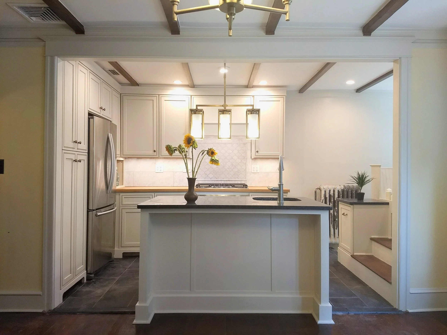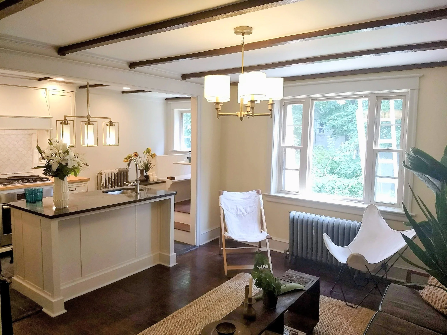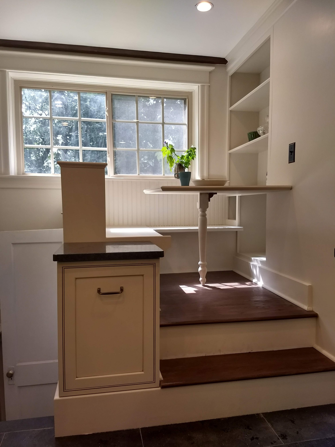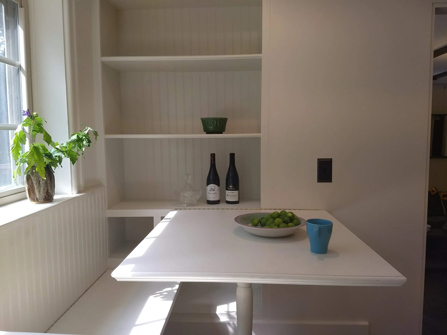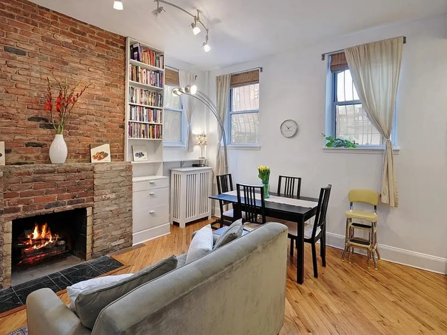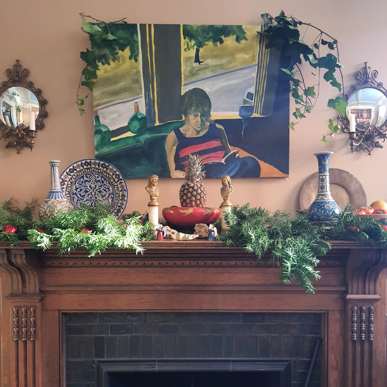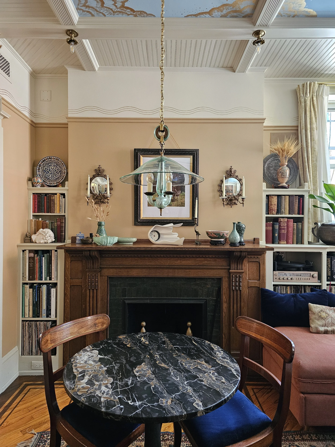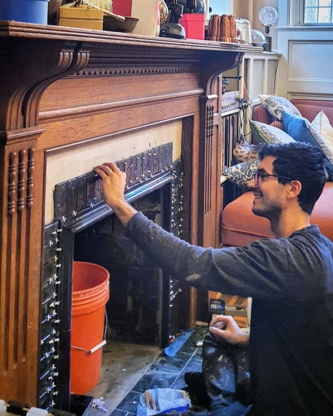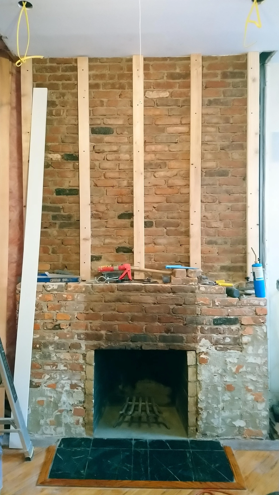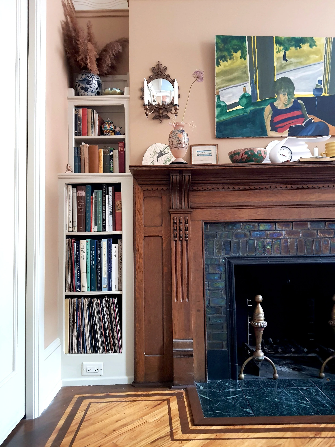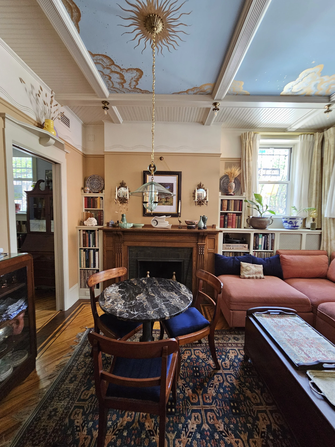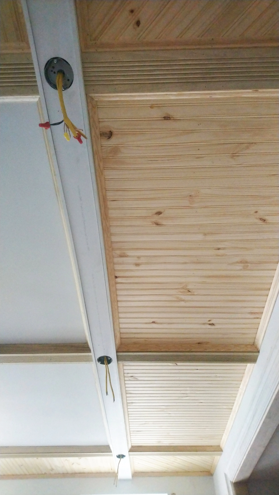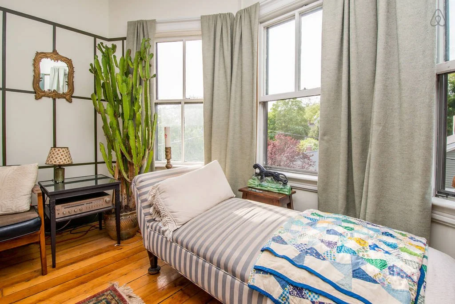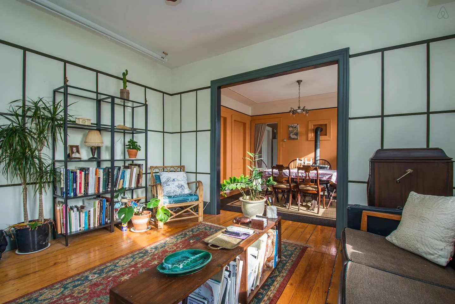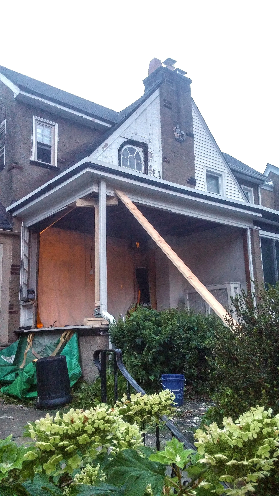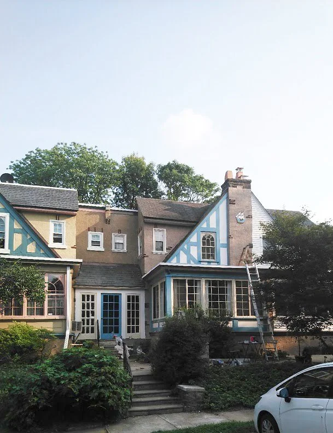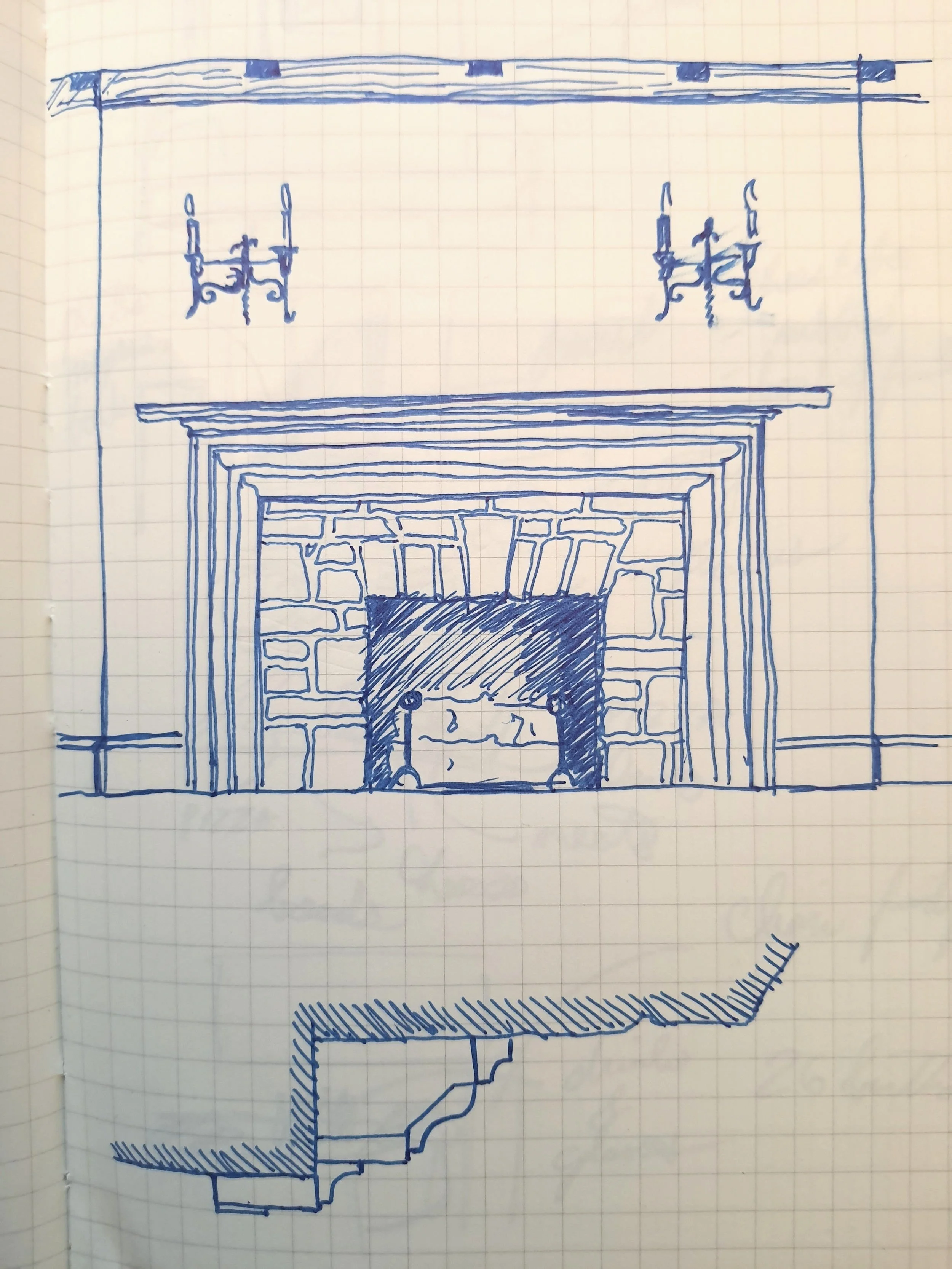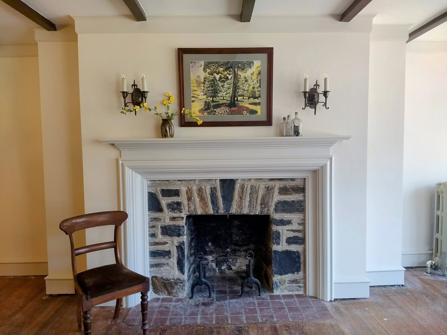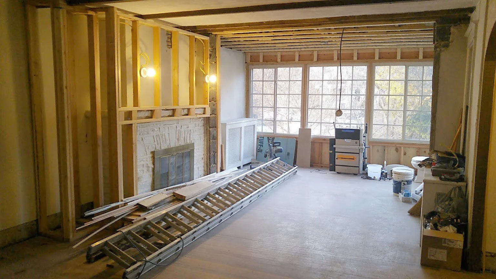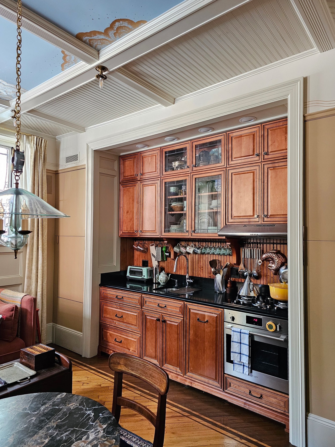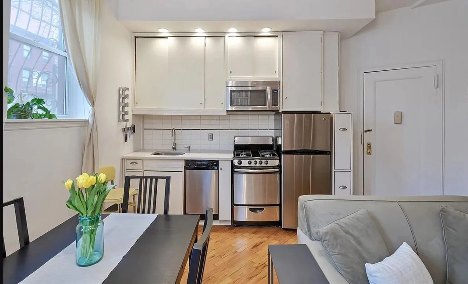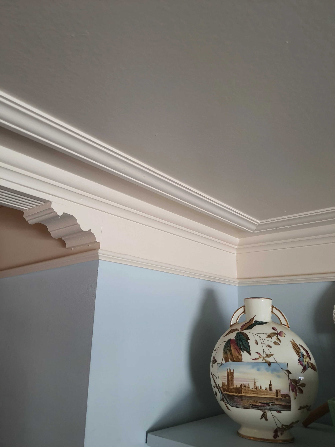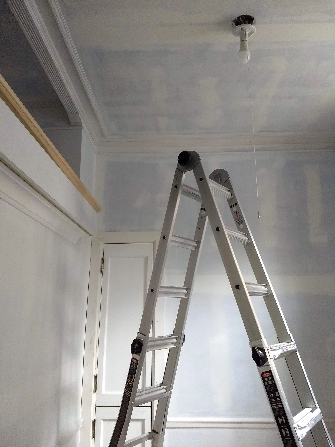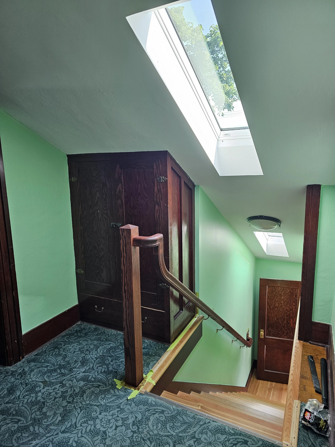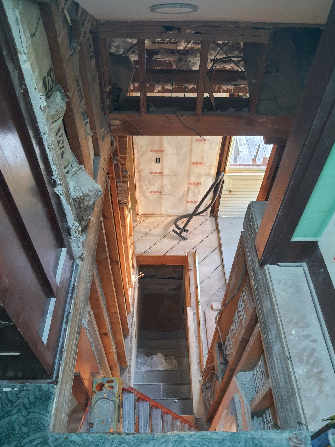Every project starts with a problem. Every problem is an opportunity to make something beautiful.
Scroll to Explore
↓
Small Kitchen, Big Impact
Creating Good Flow in a Narrow Kitchen
The trim of the new cased opening between the kitchen and family room matches the historic woodwork of the house.
Making use of Challenging Spaces
The new breakfast nook.
The old kitchen nook.
A Small Space of Distinction
Incorporating the fireplace, shelving, and radiator into one continuous element creates visual calm.
The original space was a blank slate. The bare walls and exposed brick were ready to be transformed.
The Hearth is the Heart of Your Home
Fireplace transformation with salvaged mantel and glass tile.
The details of the salvaged mantel provides inspiration for the adjoining built-ins.
Ceiling Details
Installation of the new millwork beams and beadboard ceiling.
Sometimes Paint is all it Takes to Transform a Room
Faux architectural details are realized entirely in paint, creating the effect of sitting in a sunlit Roman atrium.
A painted grid evokes a garden trellis, creating an expansive atmosphere by blurring the boundaries of the room.
Rebuilding a Sunroom
This terraced rowhouse was in need of a major renovation.
The old sunroom was structurally compromised by rot.
A mix of cedar wood and other rot-resistant materials were used to prevent future decay.
Combining Two Rooms into One
A Small Kitchen
Referencing elements of Victorian design, the kitchen coexists with the main living area without visually dominating the room.
The original Kitchen was small and difficult to use.
Hidden fridge and pantry doors.


